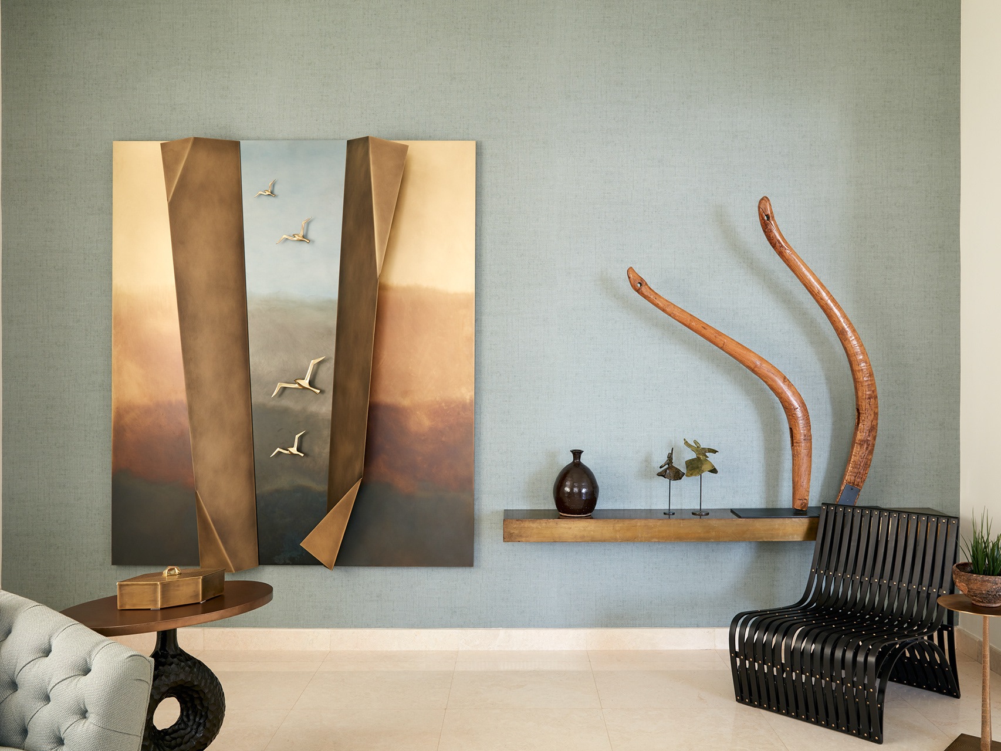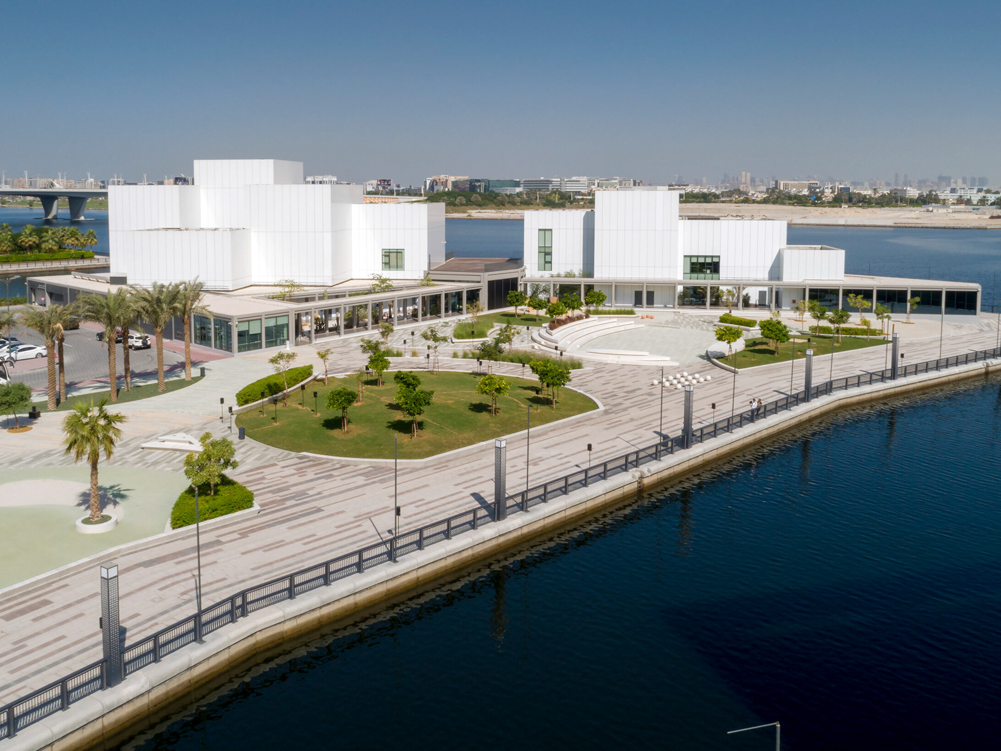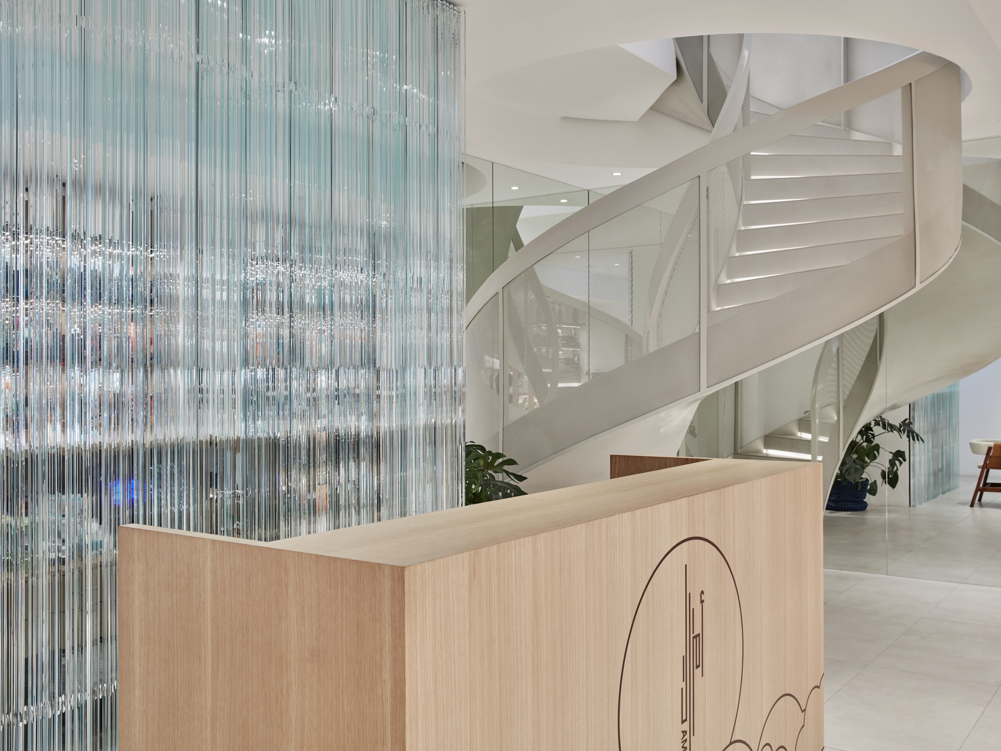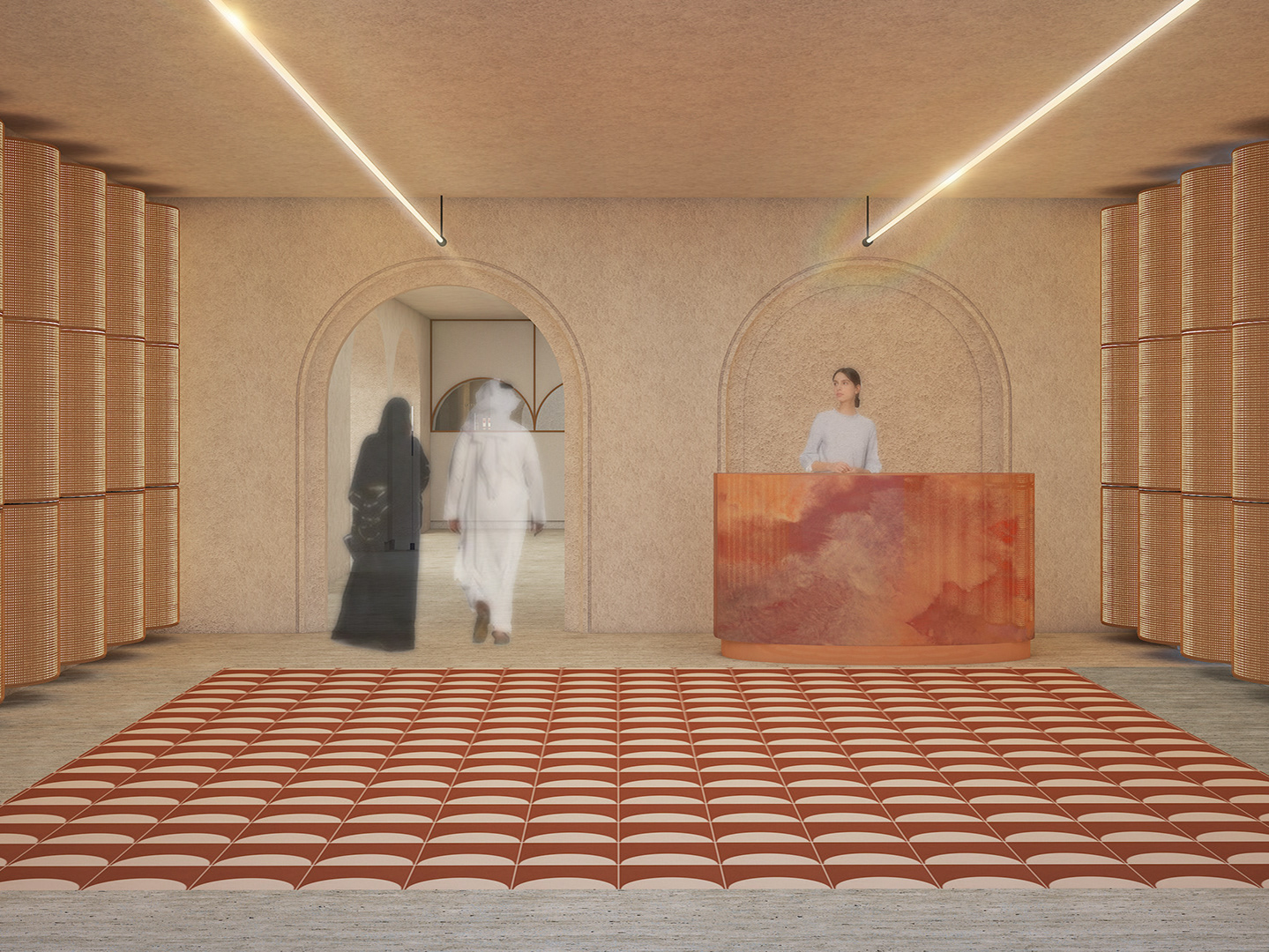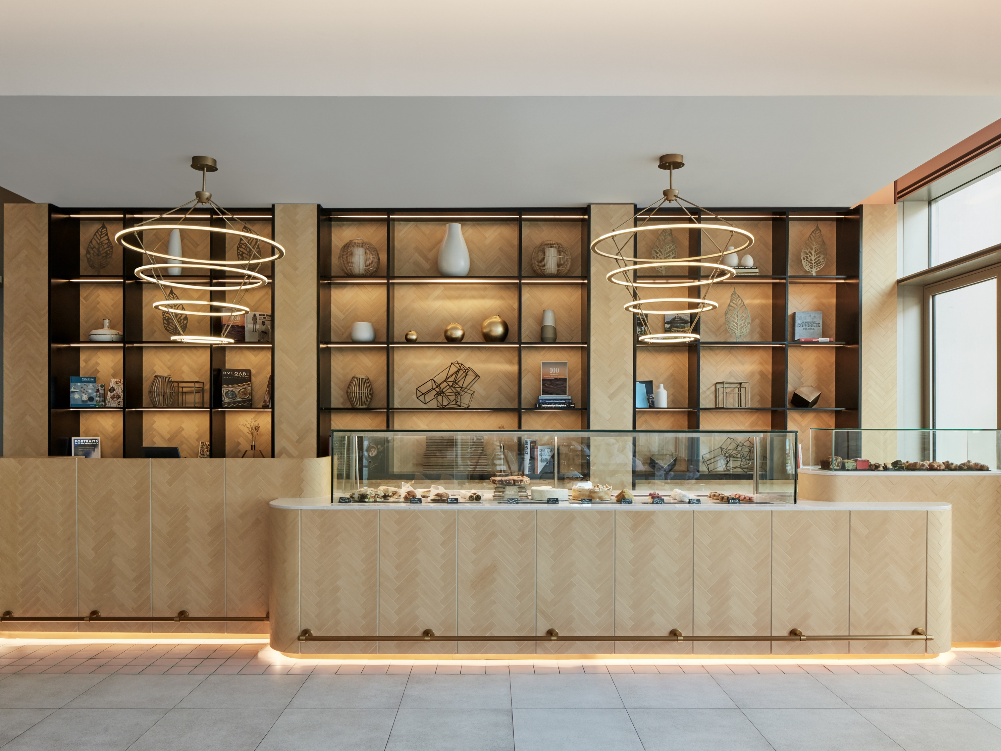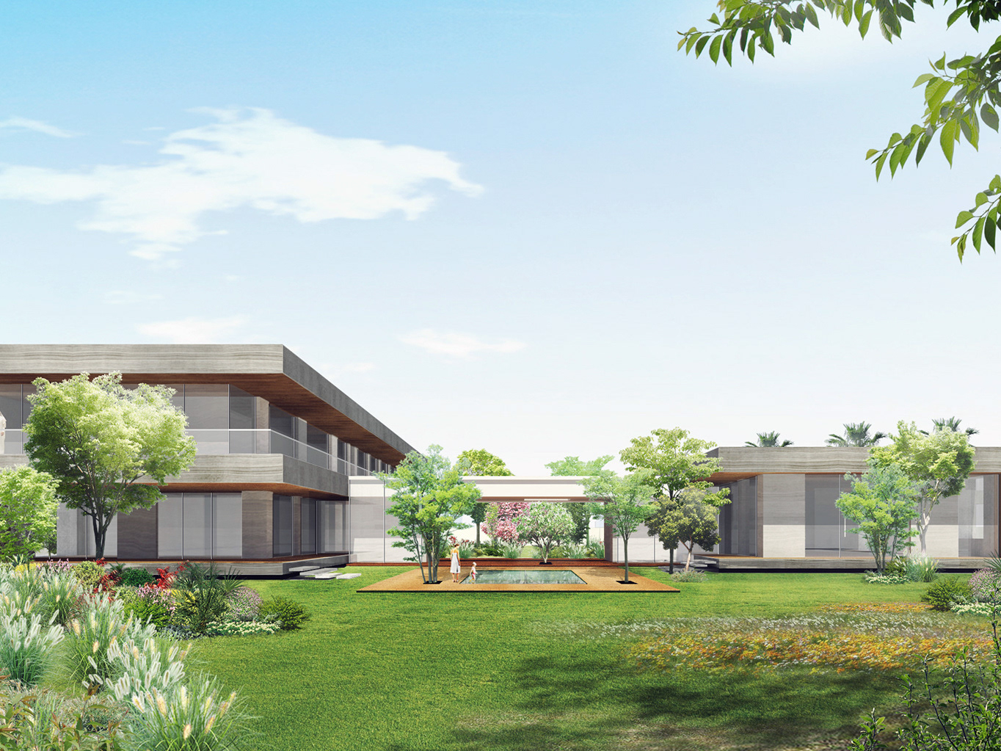Architecture
Office: waiwai design
Status: Concept
Location: Jeddah, Saudi Arabia
Site Area: 2,700 sqm
Built-Up Area: 2,000 sqm
Year: 2018
Role: Architect
Status: Concept
Location: Jeddah, Saudi Arabia
Site Area: 2,700 sqm
Built-Up Area: 2,000 sqm
Year: 2018
Role: Architect
Conceived as an ephemeral, evolving architecture, Al Hamra features a series of 16 structural walls that mediate the natural light entering the building. As the sun travels along its daily path, the interiors transform accordingly, animating themselves under a play of light.
However, beyond maximizing the opportunities for experiential effects, the strategic wall placement also guards against the harsh climate conditions and achieves the cultural expectations for privacy and defines a diverse combination of inside, outside, and semi spaces. It provides direct connections to the abundant greenery in the exterior gardens, offering a shifting, evolving experience for its inhabitants.
Initial concept
View from parking entrance.
View from villa entrance.
View from garden.
View from pool.
View from side elevation
